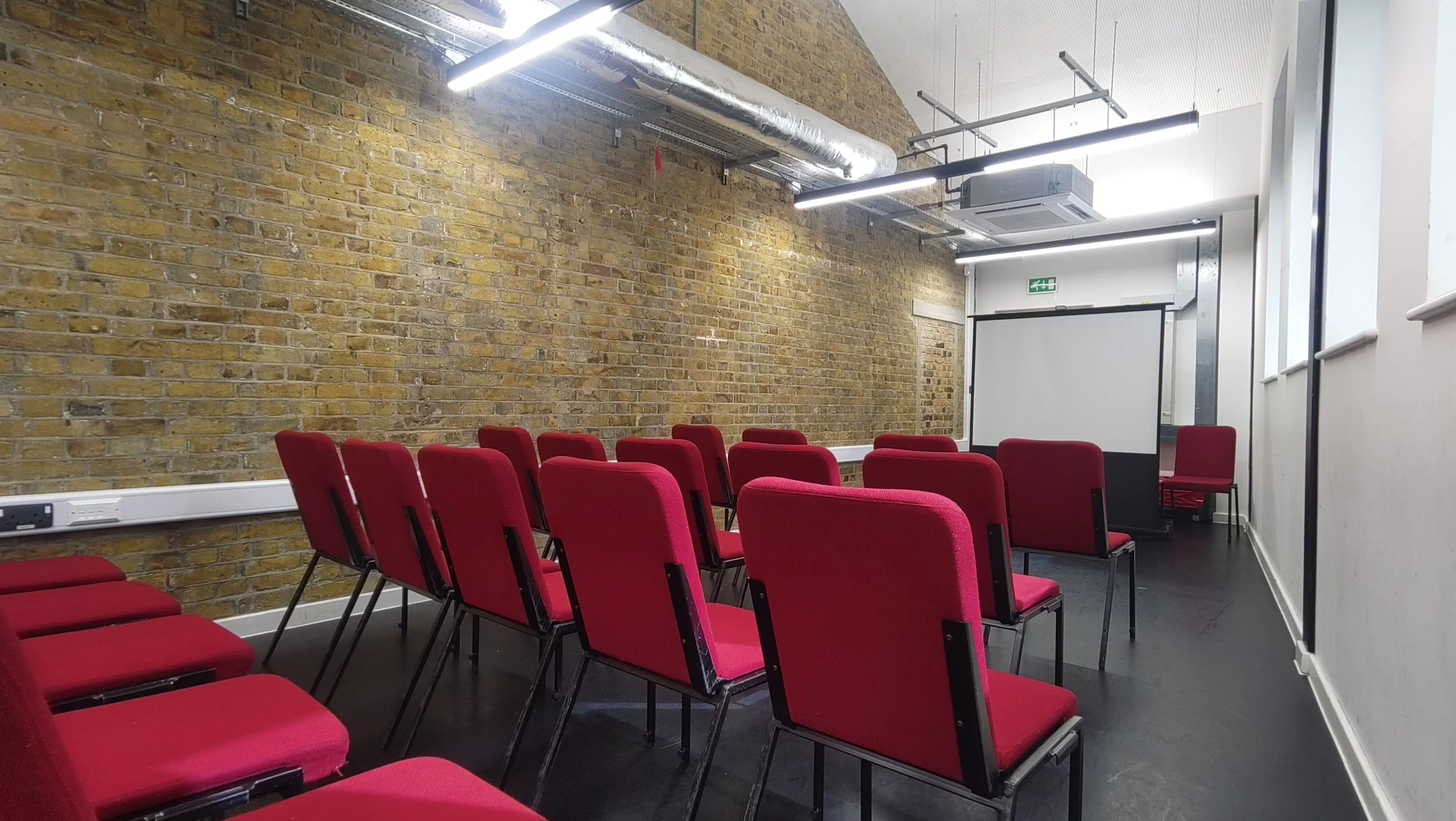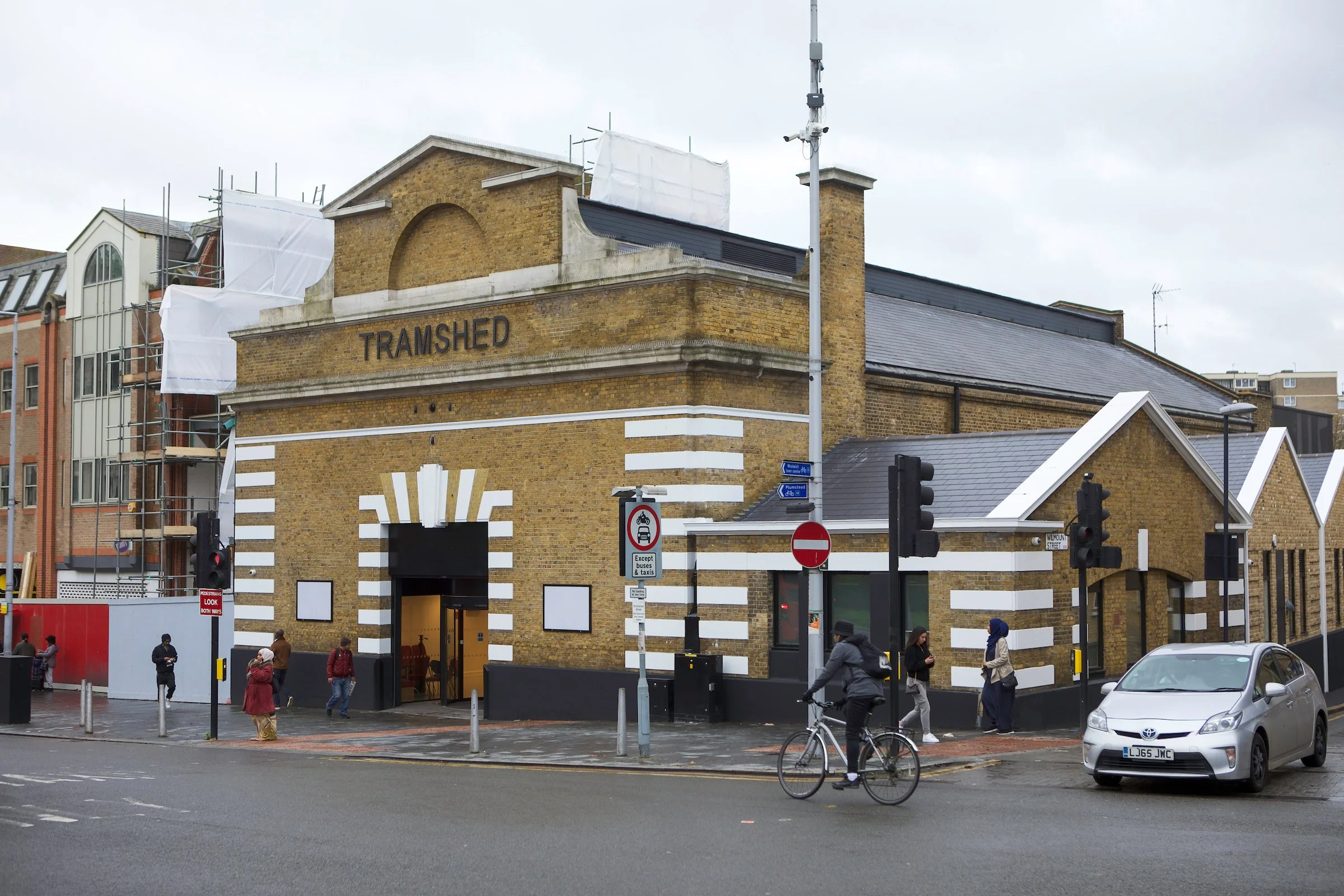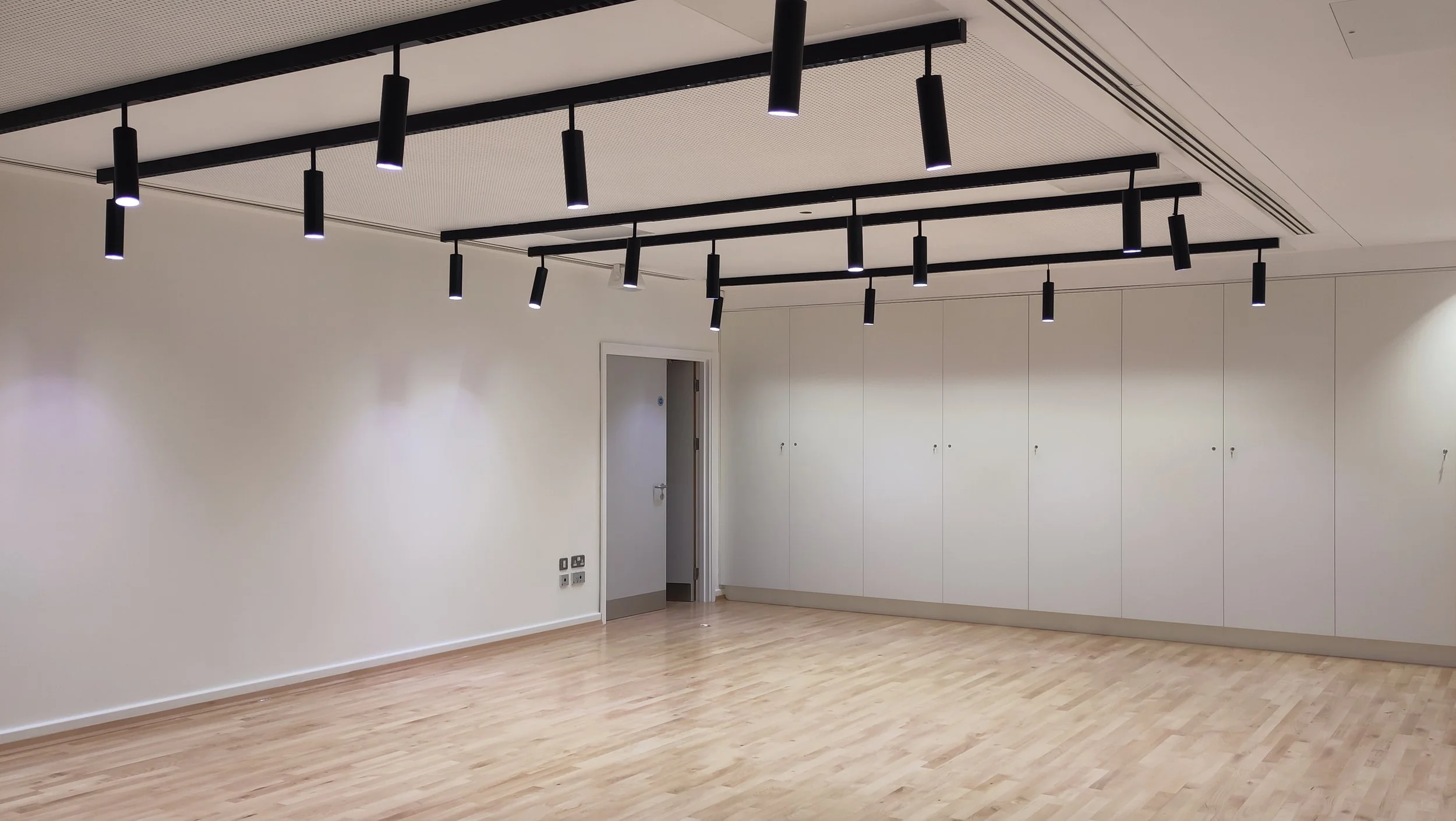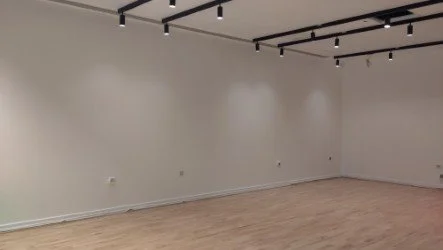Hire Our Spaces
Hire Flexible Event Spaces in Woolwich – Tramshed Theatre
Looking for the perfect venue for an away day, training course, conference, rehearsal, workshop, class, performance, or something completely unique? Tramshed Theatre offers versatile event spaces designed to suit a wide range of activities.
With capacities from 2 to 150 people, we can accommodate everything from small meetings to large-scale events. Whatever you’re planning, our team is here to help make it happen.
Prime Location with Excellent Transport Links
Our venue is just steps from Woolwich Arsenal Station and less than 5 minutes from the Woolwich Elizabeth Line, making it easily accessible from across London and beyond. We’ve also designed our spaces with accessibility in mind, ensuring an inclusive experience for all guests.
Why Choose Tramshed?
Tramshed is a registered charity, so every booking directly supports our building improvements, community programmes, and engagement activities. Your spend creates real social impact. Want to learn more? Explore our Impact Report or ask us how we can help you meet your CSR and social impact KPIs.
"Honestly it was probably the easiest workshop day ever! A huge thank you to Casey who was brilliantly helpful, easy to get hold of and sorted every request out at speed.
We will definitely use the space again as and when we need it, honestly couldn't fault anything. Brilliant to be so close to lots of amenities and transport links too. We received a very friendly welcome and it's a fantastic space. "
Faith, Birmingham Repertory Theatre
Get in touch: hires@tramshed.org or call us on 07761 312300
Tramshed Theatre
Dimensions: 160sqm (12m x 13.5m)
Capacity: 155 rows; 80 cabaret; 80 standing
Photos Credit: Rachel Ferriman
Features: raked seating, unique setting, high-quality technical facilities
Ideal for: meetings, conferences, performances, workshops, away days
Add-ons: Basic PA system, projector & screen, full theatre sound system, stage lighting, technical support, front of house staff, catering
The Tramshed Theatre is ideal for meetings, conferences and performances alike. Located on the ground floor, our highly flexible theatre can be booked as a meeting or workshop space with basic projection, or as a fully serviced event space with technical support. Get in touch to find out more about our booking packages and prices.
Dimensions: 50sqm (4m x 5m x 2.5m)
Capacity: 30 rows; 20 cabaret; 16 boardroom; 20 standing
Studio 1
Photo Credit: Rachel Ferriman
Features: exposed brick, natural light, sink, multi-purpose dance floor, high ceilings
Ideal for: workshops, meetings, training, movement, small presentations
Add-ons: projector & screen, portable PA, catering
Studio 1 features a multi-purpose dance floor, exposed brick and high ceilings, making it perfect for movement workshops and meetings alike. This space is located on the ground floor of the building with an abundance of natural light.
Want To Know More?
Find out about accessibility, how to get to our building and more.
Studio 2
Dimensions: 50sqm (13m x 4m)
Capacity: 30 rows; 20 cabaret; 16 boardroom; 20 standing
Features: rolling mirrors, multi-purpose dance floor, high ceilings
Ideal for: rehearsals, movement, dance, workshops, training, meetings
Add-ons: projector & screen, portable PA, catering
Studio 2 features a multi-purpose dance floor and high ceilings, ideal for movement work of all kinds alongside meetings and training days. This space is located on the 1st floor of the building, which is accessible by stairs or lift. Need a break? Pop down to our foyer on the ground floor to enjoy the sunshine and comfy seating.
Photo Credit: Rachel Ferriman
Studio 3
Dimensions: 65sqm
Capacity: 45 rows; 28 cabaret; 20 boardroom; 30 standing
Features: sprung wooden dance floor
Ideal for: rehearsals, movement, dance, workshops, training, meetings
Add-ons: projector & screen, portable PA, catering
Studio 3 is a brand new space, featuring a sprung wooden floor (Junkers), making it ideal for movement work of all kinds alongside meetings and training days. This space is located on ground floor of the building adjacent to the Theatre. Also ideal as an additional backstage space for larger Theatre productions and post-meeting or conference receptions.
Studio 4
Dimensions: 65sqm
Capacity: 45 rows; 28 cabaret; 20 boardroom; 30 standing
Features: sprung wooden dance floor
Ideal for: rehearsals, movement, dance, workshops, training, meetings
Add-ons: projector & screen, portable PA, catering
Studio 4 is a brand new space, featuring a sprung wooden floor (Junkers), making it ideal for movement work of all kinds alongside meetings and training days. This space is located on the 1st floor of the building, which is accessible by stairs or lift, and featuring a stunning view of the leisure centre next door. Need a break? Pop down to our foyer on the ground floor to enjoy the sunshine and comfy seating.
Media Suite
Dimensions: 16.5sqm (5.5m x 3m)
Capacity: 8 boardroom
Features: presentation screen, hybrid meeting facilities
Ideal for: workspace, team meetings, planning sessions, training
Add-ons: catering
Perfect for smaller meetings or teams needing a private office for the day, the Media Suite comes in a boardroom layout as standard and includes use of a TV screen with hybrid meeting facilities. This space is located on the 1st floor of the building, which is accessible by stairs or lift. Need a break? Pop down to our foyer on the ground floor to enjoy the sunshine and comfy seating.











